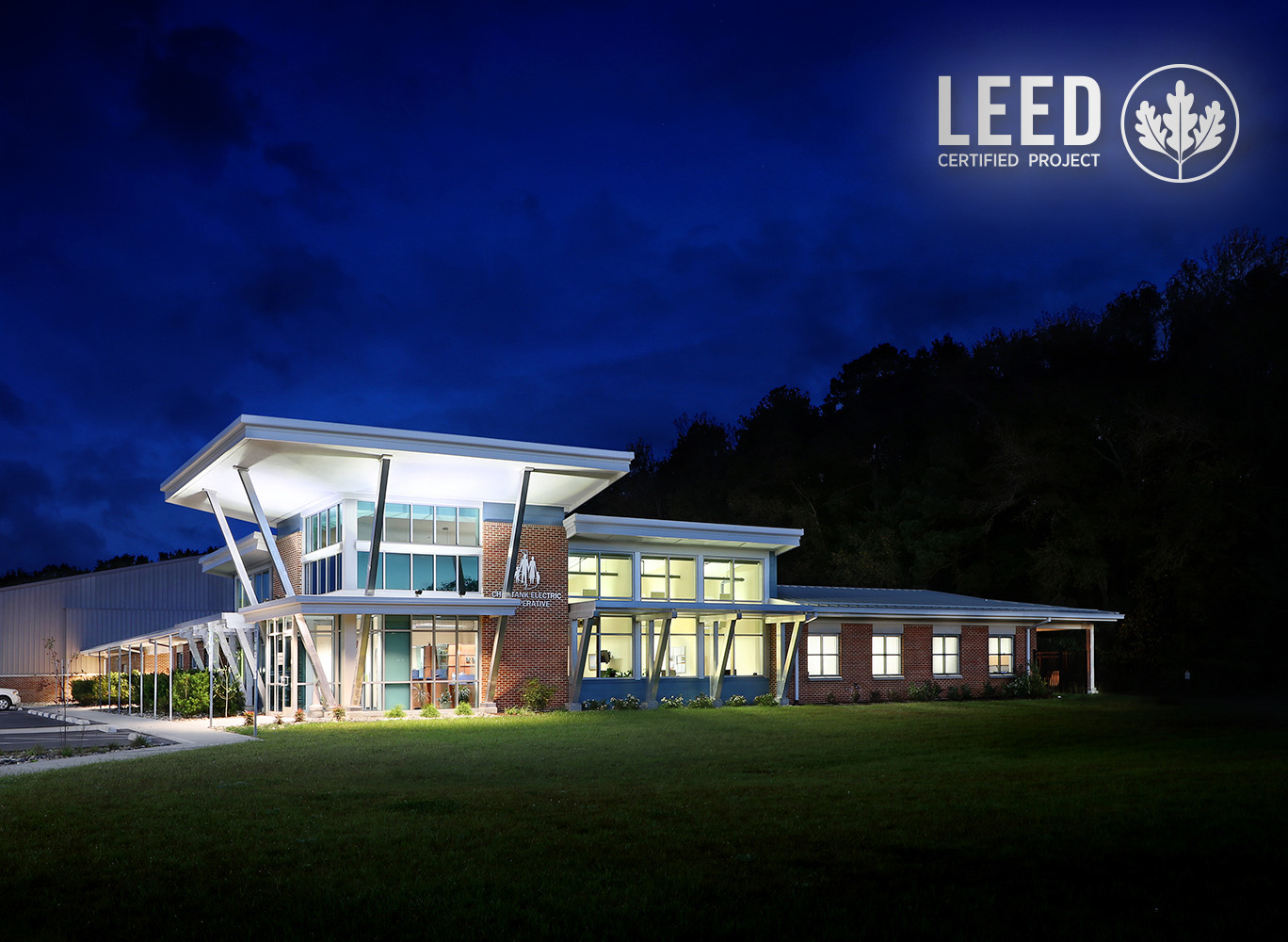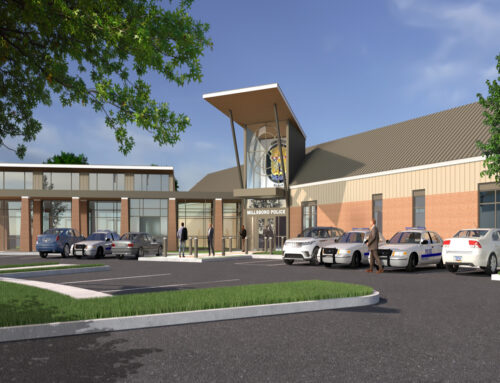Choptank Electric Cooperative Achieves LEED Certification
Davis, Bowen & Friedel, Inc. (DBF) is pleased to announce the Choptank Electric Cooperative Regional Service Center (RSC) has received LEED Certification. DBF provided full-service architecture, engineering, planning, and surveying services to the 26-acre site in Salisbury, Maryland. Gillis Gilkerson Inc. constructed the complex on Walston Switch Road across from Wor-Wic Community College.
With Choptank Electric Cooperative’s commitment to community and sustainable development, it was imperative that all aspects of the project, including the site, be designed in accordance with the United States Green Building Council (USGBC) LEED Rating System for new construction and major renovations. The LEED Certified building powers itself primarily from an on-site solar array. Natural daylighting, recycled products, and employee control of workspace comfort were all techniques utilized throughout.
“We are proud to serve our members from this building designed with green technologies that also gives our staff the best work environment to do their jobs,” said Mike Malandro, President & CEO of Choptank Electric Cooperative. “I am happy to accept the LEED Certification on behalf of the Board and leaders who started this process many years ago.”
The 60,000 SF center incorporates energy and water-efficient technologies, renewable recycled and low-emitting materials, and a construction management waste management program. DBF and Gillis Gilkerson collaborated on the sustainability aspects of the design and construction of this project. Two pad sites for future development growth have also been master-planned. The project consisted of the design for a 12,000 SF administrative office and 48,000 SF maintenance/service garage. The RSC is designed to serve as an emergency planning/response facility in the event of severe weather and outages.
The design of the building was to convey a modern, fresh appearance; informal and inviting in many respects. The single-story office building needed to work with a somewhat typical pre-engineered warehouse and, to balance the scale of the two entities, the roof was elevated at the entrance to match the warehouse height and to direct visitors to the front doors. Brick, metal, and aluminum storefront were chosen as the materials of choice. The repetitive stainless steel-clad roof supports were intended to serve as a symbolic reference to electric transmission, the hallmark of the Cooperative.
“Choptank Electric’s desire for a sustainable facility was one of the major priorities from the get-go. Finding the balance between creating an environmentally conscious design while remaining cost-effective is always a unique task. It’s always a pleasure working with Choptank’s team and Gillis Gilkerson. We know this innovative, and energy-efficient facility will allow them to better serve their members and the community as a whole,” said Associate and Project Architect, Chris Cullen, AIA.










