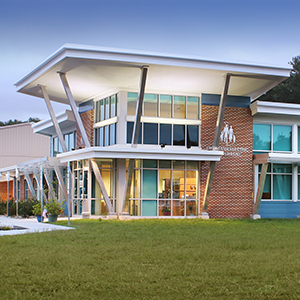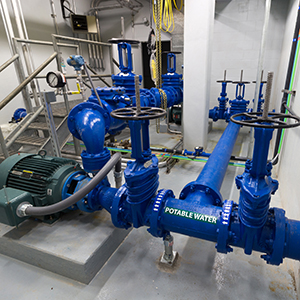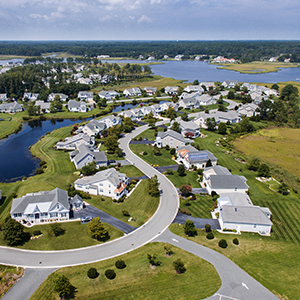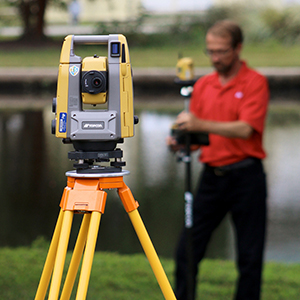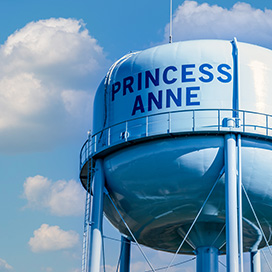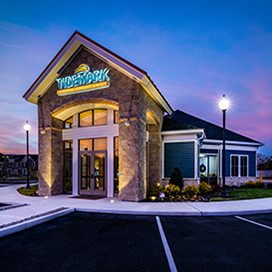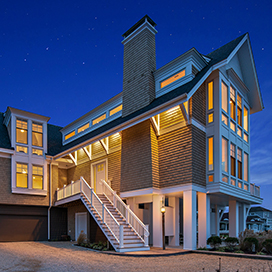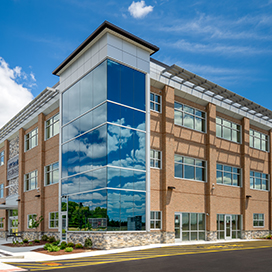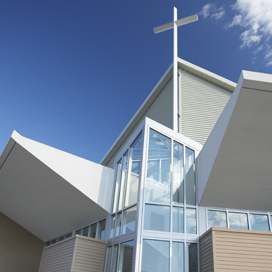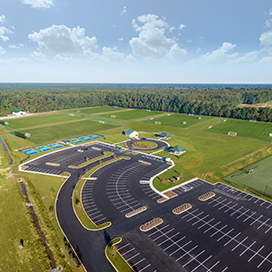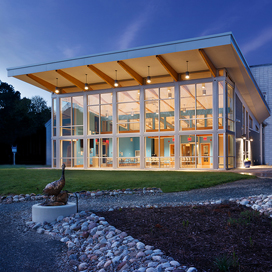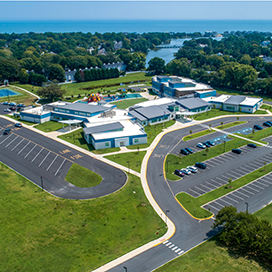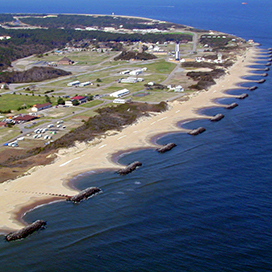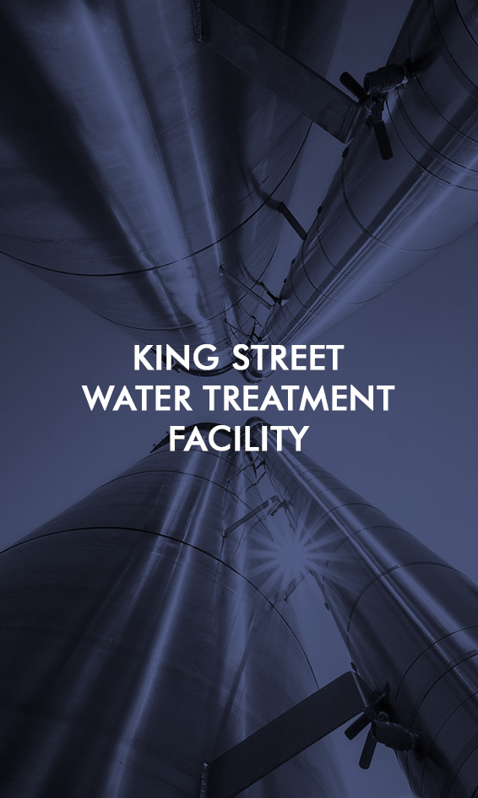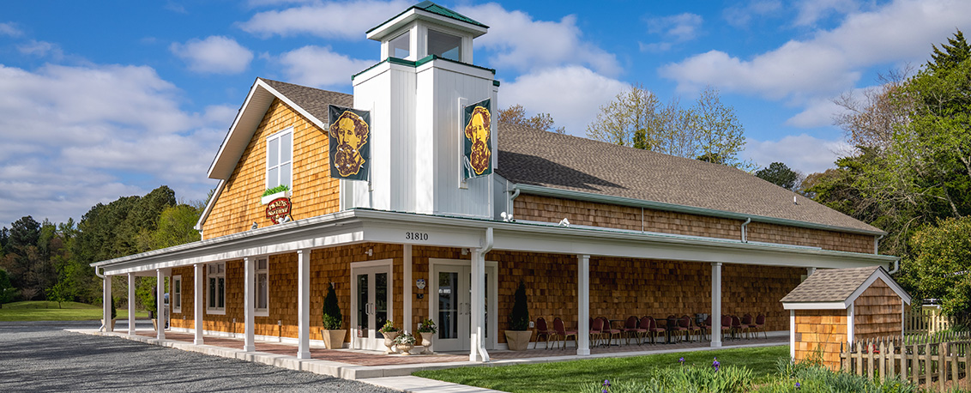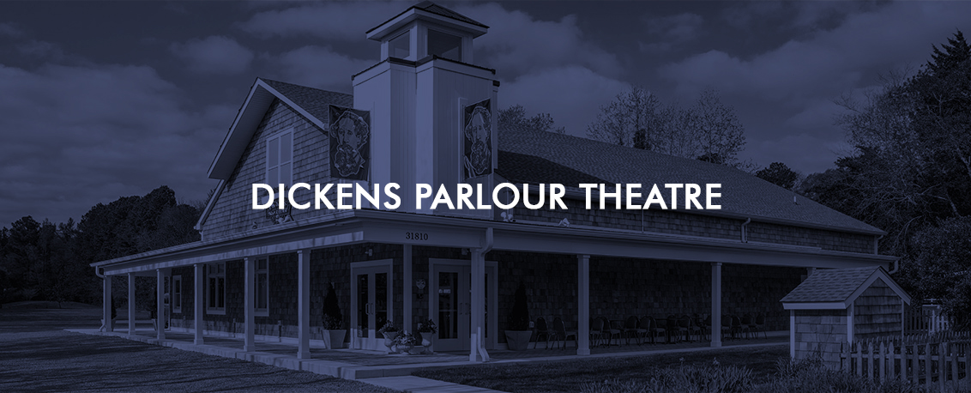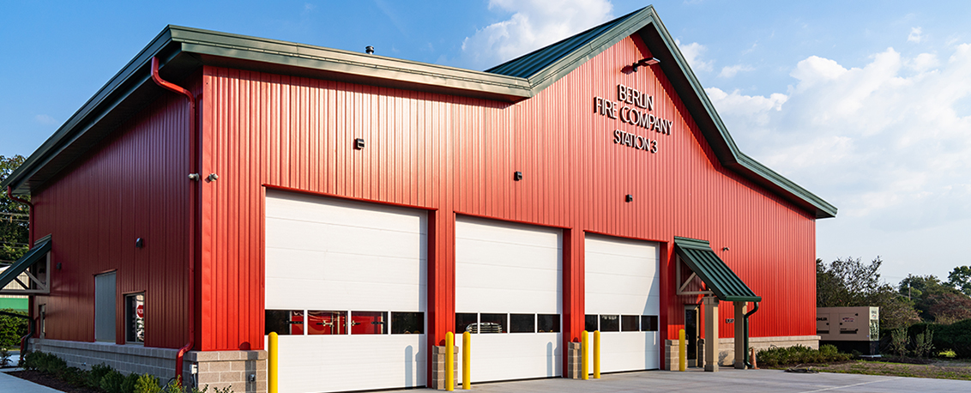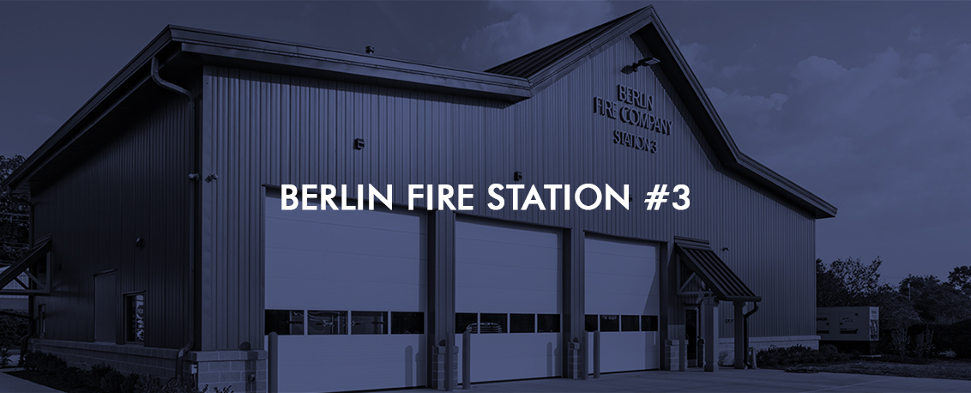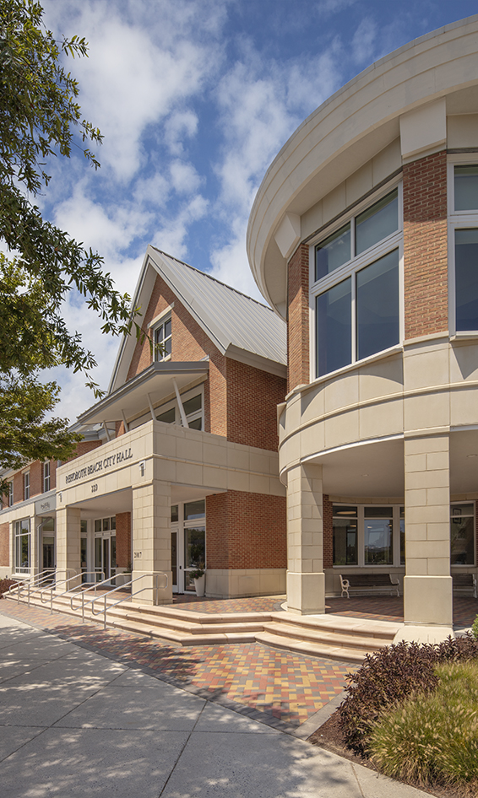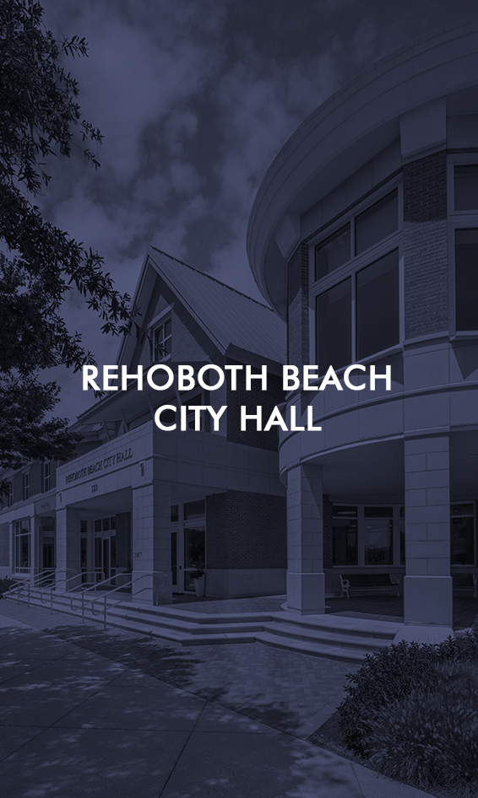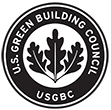Improving Our Communities.
Shaping The World Around Us.
Creating Value by Design.
At Davis, Bowen & Friedel, our passions are fueled by our communities. We seek to drive positive change in the world around us by developing dynamic and sustainable improvements to the built environment. We assemble our collective talents and creativity to design and engineer spaces that are uniquely meaningful to the society they serve.
With client and community satisfaction at the core of our values, our multidisciplinary team of experts listens intently to our clients’ needs and actively implements design solutions that uphold and reflect their interests. We leverage decades of industry knowledge and experience, along with ingenuity and innovation, and the latest technologies to deliver projects that deliver value to all users.
Improving Our Communities.
Shaping The World Around Us.
Creating Value by Design.
At Davis, Bowen & Friedel, our passions are fueled by our communities. We seek to drive positive change to the world around us by developing dynamic and sustainable improvements to the built environment. We assemble our collective talents and creativity to design and engineer spaces that are uniquely meaningful to the society they serve.
With client and community satisfaction at the core of our values, our multidisciplinary team of experts listen intently to our clients needs, and actively implement design solutions that uphold and reflect their interests. We leverage decades of industry knowledge and experience, ingenuity and innovation, and the latest technologies to deliver projects that bring value for all users.


STAY CONNECTED
Join our mailing list to receive the
latest news and updates about our firm!
By submitting this form, you are consenting to receive marketing emails from: . You can revoke your consent to receive emails at any time by using the SafeUnsubscribe® link, found at the bottom of every email. Emails are serviced by Constant Contact



